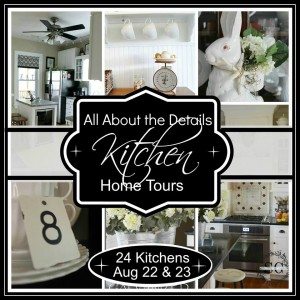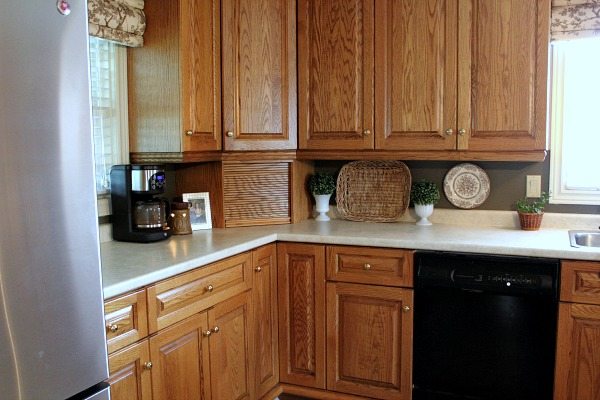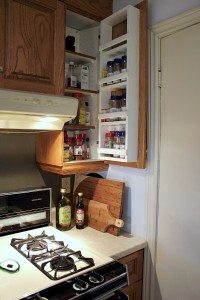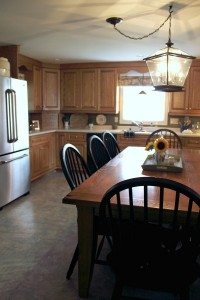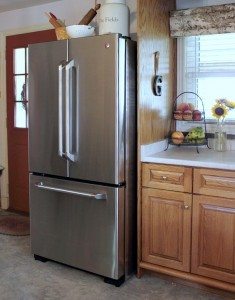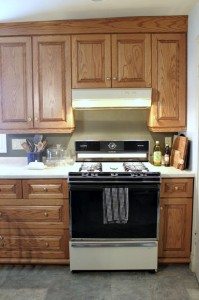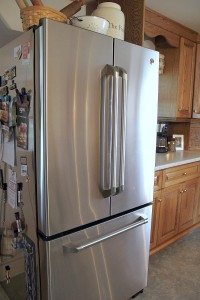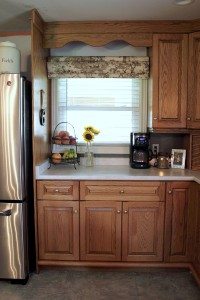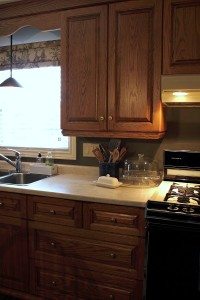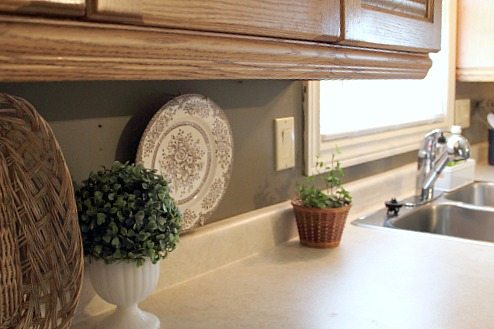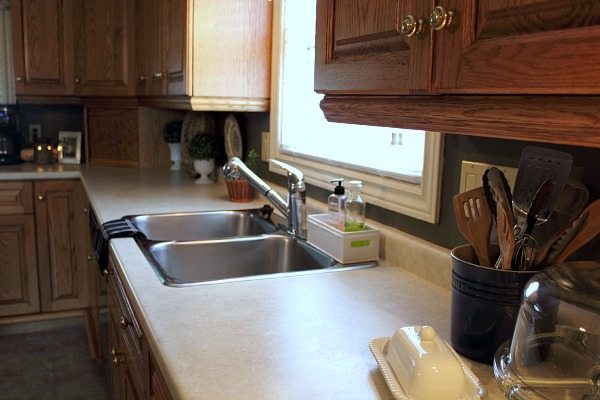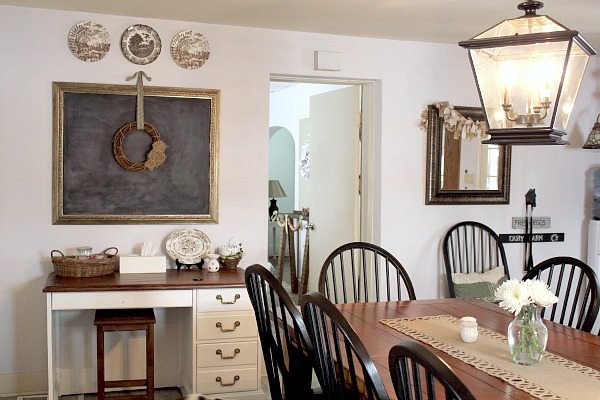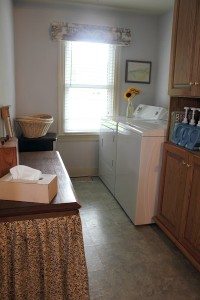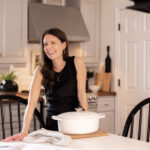
First of all, I need to start out by saying that I know there are so many uglier kitchens than mine. In fact, a lot of people love my kitchen and even loved it before I started fiddling around with it this year. I actually love my kitchen too, well, except for the cabinets, and the counters, and the flooring, and the wall color, and 2/3 of the appliances. OK, that’s pretty much all of it. So in the grand scheme of the world, it’s not necessarily considered an ugly kitchen. But it’s just not to my taste yet. Today’s little kitchen tour is all about how I love it anyway while we wait to be able to do the big renovation of our dreams.
So welcome to my kitchen! This is a large, typical old farmhouse kitchen. The house itself is about 115 years old and the kitchen addition was added on about 80 years ago. The current kitchen is the result of a renovation about 16 years ago. The golden oak cabinets aren’t really my thing, but the previous home owners definitely did a great job of making this a cozy and functional kitchen and they didn’t cheap out on things like good quality hardware and cabinetry. Things like the built in spice cupboard are just little details, but they make me happy.
I have dreams of a big white kitchen with new hardwood floors, extra cabinet space on the other side of the room, and maybe some butcher block counters too. Since this is supposed to be my dream kitchen, I’m leaning towards getting some professionals in to do the big jobs really well, and that of course comes with a price tag. Since that’s not going to be happening any time soon, I’ve found some ways to make myself feel more at home in this kitchen that is so not me.
The first thing that we did was bring in this big farmhouse table that seats 8-10 easily. In the kitchen of my dreams, there would be a big table, just like this with black Windsor chairs right in the middle of the room instead of the islands that most kitchens have these days. When my parents suggested that this might make a nice Christmas gift last year, I jumped on it and got the table of my dreams instead of a “good for now” kinda table. That went a long way to setting the tone for the whole room. Adding in large scale light fixtures that reflect the style of kitchen that I want, not necessarily the one that I have, also really helped nudge the room in the right direction. All of these things can be reused when it comes time to do the big reno as well, so no money was wasted!
Wow, is that ever a nice lantern! I’m forgetting the golden oak cabinets are even there! Aren’t you?
When our old fridge died a few months ago, I went ahead and bought the fridge I really wanted. Even though it didn’t match any of our other appliances, even though it was too big for the space we had for it and we had to knock out some parts of the cabinetry.
I don’t think I could find a fridge to match this stove even if I tried anyway! Well, at least not without going back to 1972.
That one’s next on my list of big expensive appliances that I’ll probably put off buying until I absolutely have to. I’m hoping I get the guts to take the plunge and get the matching range to my fridge though one day soon.
I was determined to get a fridge with a flat front and straight, non-bowed handles. The GE cafe line was the only one that gave me exactly what I was looking for, so knocking down a few walls to make it happen was totally worth it. I get to enjoy the perfect fridge everyday now! It will be even more perfect in my new kitchen someday, but for now it still makes this space a little more enjoyable for me. Sometimes I even clean off the sides so they don’t embarrass me in my blog posts too, but not today. 🙂
So those are all some pretty big changes that I made to bring my kitchen more into the style that I enjoy. They can all be reused and kept later on, but they’re still definitely not cheap, and not quick and easy either. Some of the little things I’ve done have made just as much of an impact though. Over the windows I added in cornices in a great fabric that I loved and I painted out the back splash in a bolder color to make it really stand out and feel more finished, even when it’s not even close!
Little details make a difference too.
Adding in pretty things like sunflowers really helps to make me not notice the cabinets, and vinyl flooring, and laminate counters a lot less. Distraction is a huge part of my game here.
Let’s take a peek at the other side of the room too.
Confession time: This picture was actually taken in February. Currently, our old fridge is sitting in front of that mirror there and it has been for about three months now. I thought using an old picture might be a better way to go. 🙂
I’m hoping to one day have more cabinetry added to these walls but right now there isn’t much going on. I’m pretty sure that’s not even paint on the walls either, just primer. So I hung some big things on the walls to distract from all the marks and scuffs for now, refinished an old desk that I got for free and haven’t worried about it since. Notice that I did the desk in the whole white bottom/wood top combo that I’m hoping for with the cabinets, just to keep things moving in the right direction.
Off to the side of the table, we have this little laundry nook that’s only separated from the rest of the kitchen by an arched doorway. Again, we have big plans in here involving more new matching cabinetry and new appliances so that everything ties together with the rest of the kitchen. For now it holds a mini fridge and record player. I just try to keep it fairly tidy and call it pretty good for now.
So that’s the kitchen at The Creek Line House! I have to admit that I was really nervous to be sharing my as-is kitchen in the company of all of these other amazing bloggers, but now that I’m done, it wasn’t so bad at all. I guess I really do love my ugly kitchen!
Don’t miss the rest of the kitchen tours this week!
And now for the giveaway!

There will be two winners for this giveaway! Pfister generously donated a prize for this giveaway, so one winner will receive a free faucet worth up to $300, and a second winner will receive a $250 Visa gift card! To enter for your chance to win, just follow the steps below, and good luck!
Step 1: Follow the bloggers below on Pinterest

Step 2: Enter the giveaway using the Rafflecopter widget below!
Courtenay Hartford is the author of creeklinehouse.com, a blog based on her adventures renovating a 120-year-old farmhouse in rural Ontario, Canada. On her blog, Courtenay shares interior design tips based on her own farmhouse and her work as founder and stylist of the interior photography firm Art & Spaces. She also writes about her farmhouse garden, plant-based recipes, family travel, and homekeeping best practices. Courtenay is the author of the book The Cleaning Ninja and has been featured in numerous magazines including Country Sampler Farmhouse Style, Better Homes and Gardens, Parents Magazine, Real Simple, and Our Homes.
